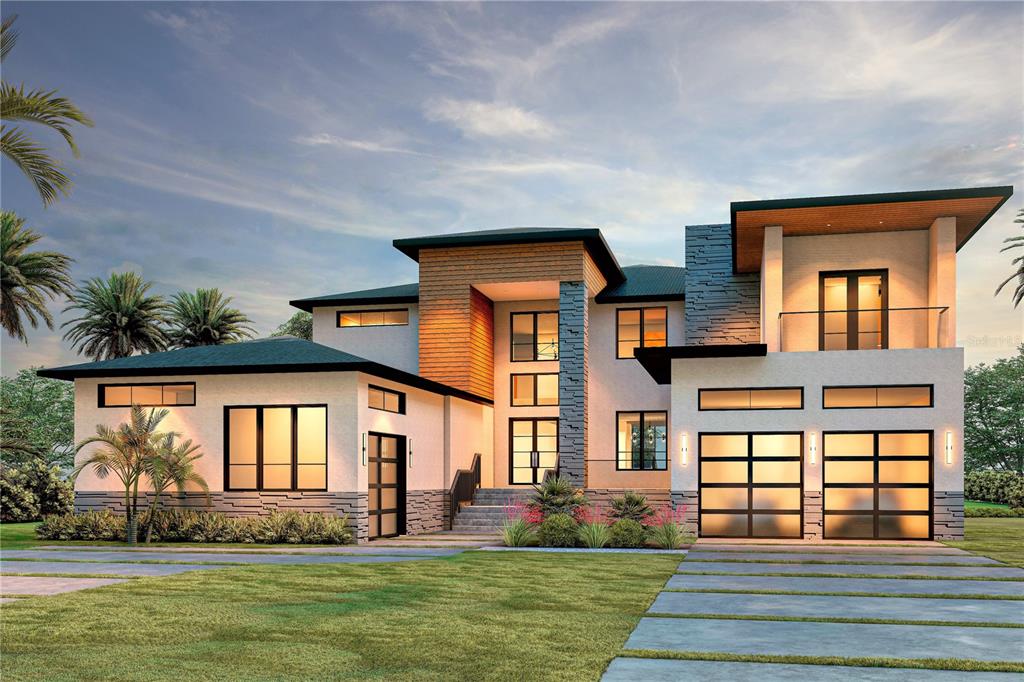
Under Construction. Stunning modern architectural design and exceptional use of materials and finishes combine to create this extraordinary private waterfront estate by Modern Capital Development. Set on over 1/3 acre in Beach Park along a deep water protected canal just a few doors from open bay is where you will discover Tampa’s newest Signature home. Once inside your guest are captivated by the grand foyer with 22 ft ceilings that create a feeling of space and set the stage for this impressive home. The spacious floor plan was designed for today’s active lifestyle and features 5 bedrooms, 5 full baths and 2 half baths, a dramatic two-story Great room, open concept kitchen with center island, walk-in pantry and drop zone, both formal and casual dining areas, an office, gym, media room with entertainment bar, 1st and 2nd floor utility rooms and dual masters, one up and one down. The home is to be wired for whole home audio, security systems, LED lighting accents and many other pre wired home automation features throughout. Other amenities include: all block construction, high ceilings, Wolf and Viking appliances, level 5 smooth finish drywall, high impact windows and 8 foot doors, hardwood flooring, custom cabinetry by Ali Kriste Cabinets, elevator, covered lanai and rear entertainment balconies with tongue and groove exterior ceilings, 3 car garage and more. Opportunities still exist for customization. Call today to schedule a meeting with the builder and design team.
| Price: | $$7,000,000 |
| Address: | 5202 W Neptune Way |
| City: | Tampa |
| County: | Hillsborough |
| State: | Florida |
| Subdivision: | Beach Park |
| MLS: | T3313150 |
| Square Feet: | 8,370 |
| Acres: | 0.35 |
| Lot Square Feet: | 0.35 acres |
| Bedrooms: | 5 |
| Bathrooms: | 8 |
| Half Bathrooms: | 2 |






